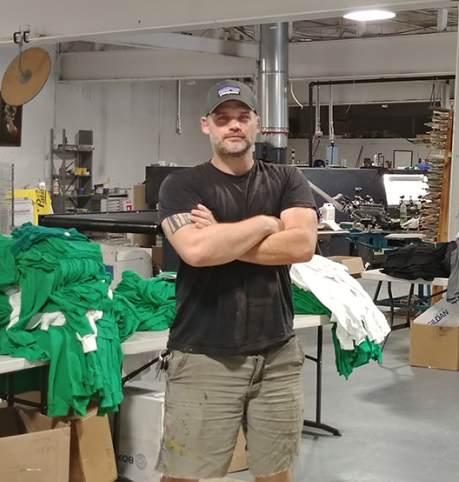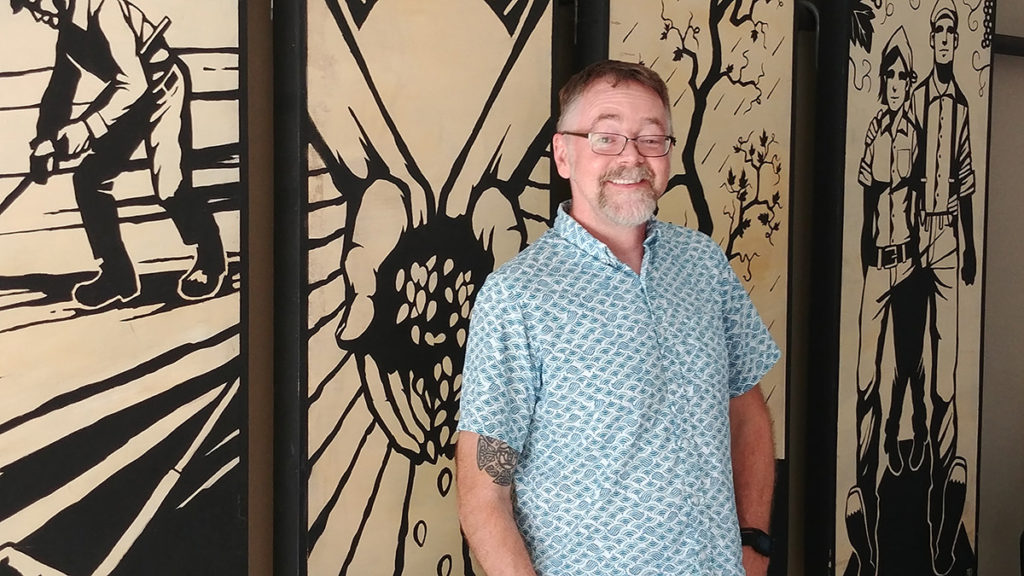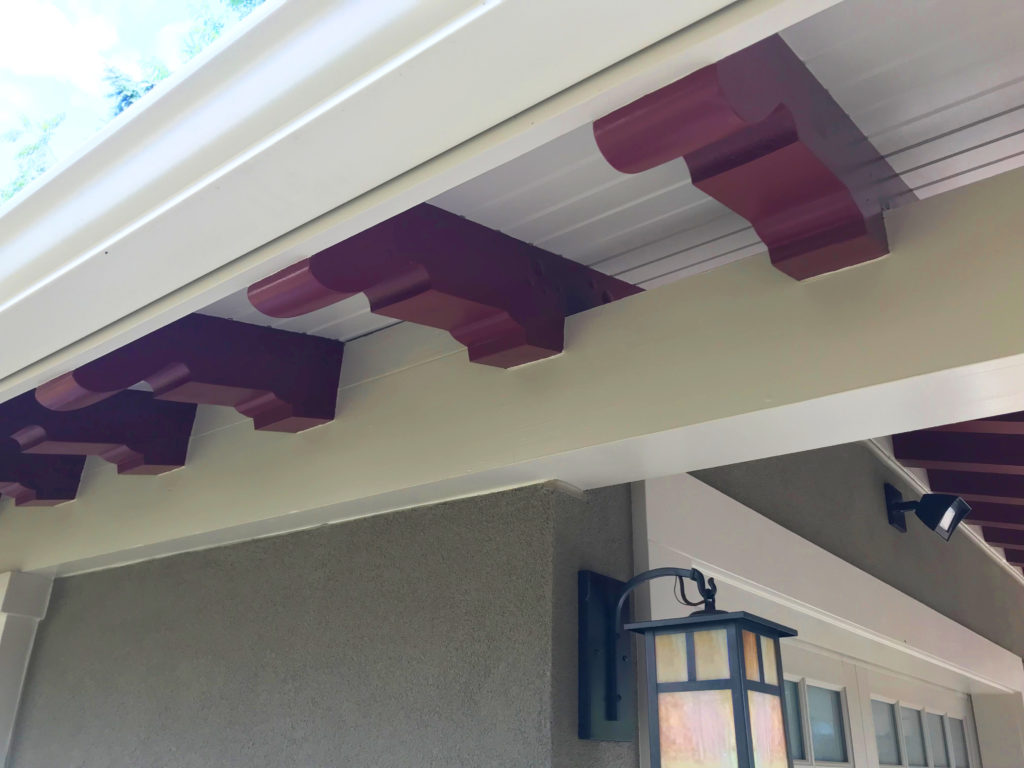Testimonials
“Margittai Architects saw us through a seemingly impossible deadline. Peter and his team helped us to manage a long list of requirements and saved us money with some very code-specific design decisions. I honestly felt that the fate of our company would have had a very different outlook if Margittai Architects hadn’t been involved with this project.”Dan Rugh, Owner
Commonwealth Press
Allentown
Renovation of a 10,000 square foot warehouse into offices and production space for a local design and screen-printing company.

“During my career, I have worked on more than 60 renovation projects – including the renovation of Birmingham Foundation’s offices. What sets Peter and his firm apart from others – is that he truly listened to us – how we wanted to use the space, our concerns about the project – and then he created a design that met those needs.”Mark Bibro, Executive Director
Birmingham Foundation
South Side
Assisted this private, community-focused foundation as they searched for a new office location by creating a program of space needs, performing test-fits of potential locations, and – once selected – finalizing the design of 1,500 square foot offices. Project also included the installation of a new elevator which allowed the building to be ADA-compliant.

“Hiring Margittai Architects was by far the best decision we made during the renovation of our space. Turning a bar into a church takes a lot of vision and creativity. Not only did Peter do a wonderful job with the design, he was invested in the project with us – what was meaningful and important to us became important to him. And Peter’s care of our team and personal touch helped alleviate a lot of the stress involved with such projects. Whatever kind of project you’re taking on, you will be glad to have Peter and his team to help guide you through it.”Jeff Eddings, Pastor
Hot Metal Bridge Faith Community
South Side
Designed the conversion of a 3,500 square foot restaurant and bar into a worship and meeting space that could be flexible for use during Sunday worship, small group meetings, and The Table, a twice-a-week event where guests are fed meals and offered fellowship. A commercial kitchen, secured childcare area, and restroom facilities were also included.

“Thank you all again for the success of this project. We are very happy with the result – in design, in execution, and now in daily use. We are grateful both for this outcome and also for the excellent collaborations over the past many months. Problems always come up – what matters is how we work together to solve them – and all issues that came up in our project were well addressed and readily resolved.”Bill and Ann Scherlis
Squirrel Hill
Addition and restoration of an early 20th century carriage house that would continue to serve as a two-car garage and studio. Century Interiors, the general contractor, restored Arts & Crafts details of structure to match those of the main residence.
