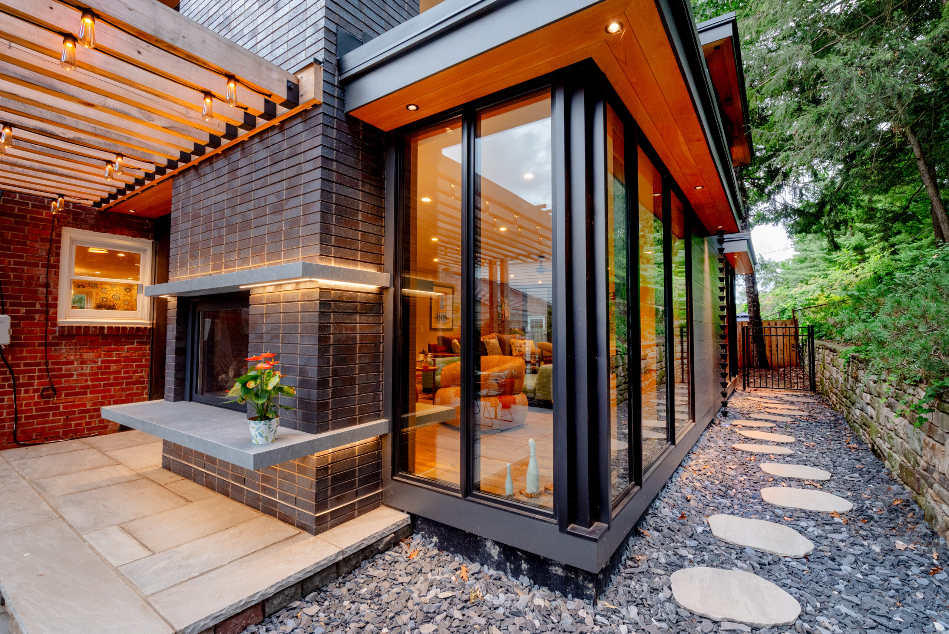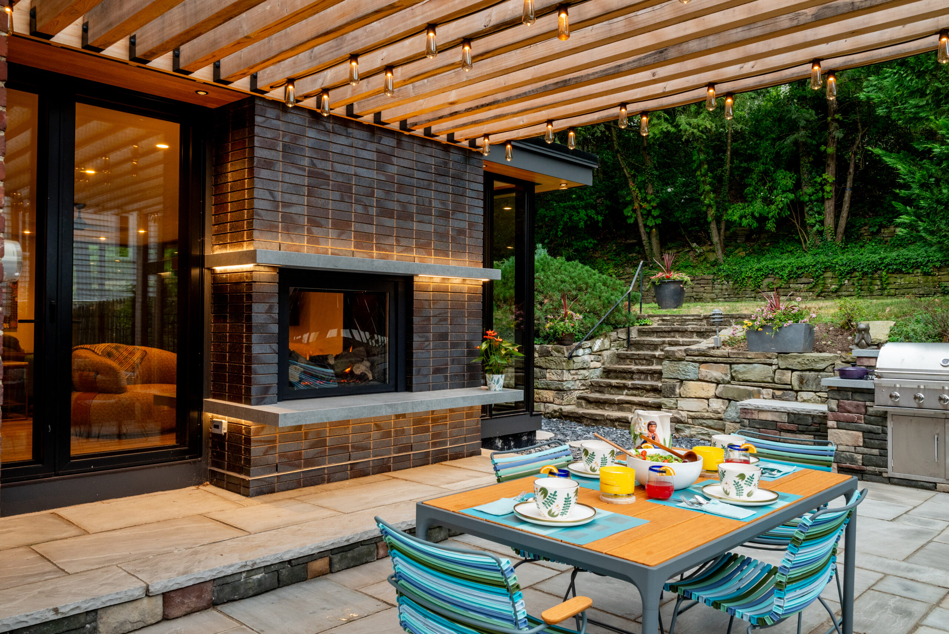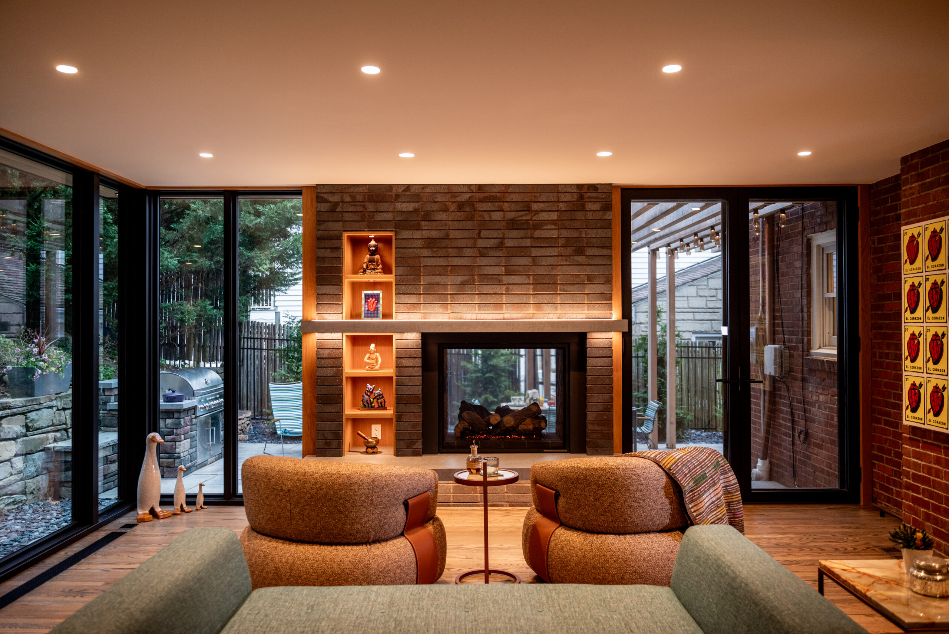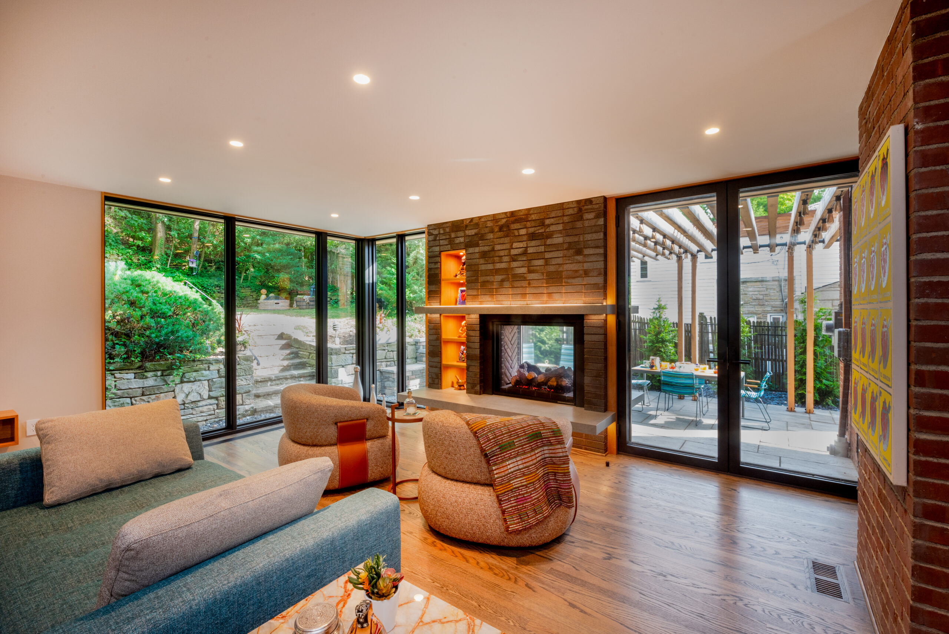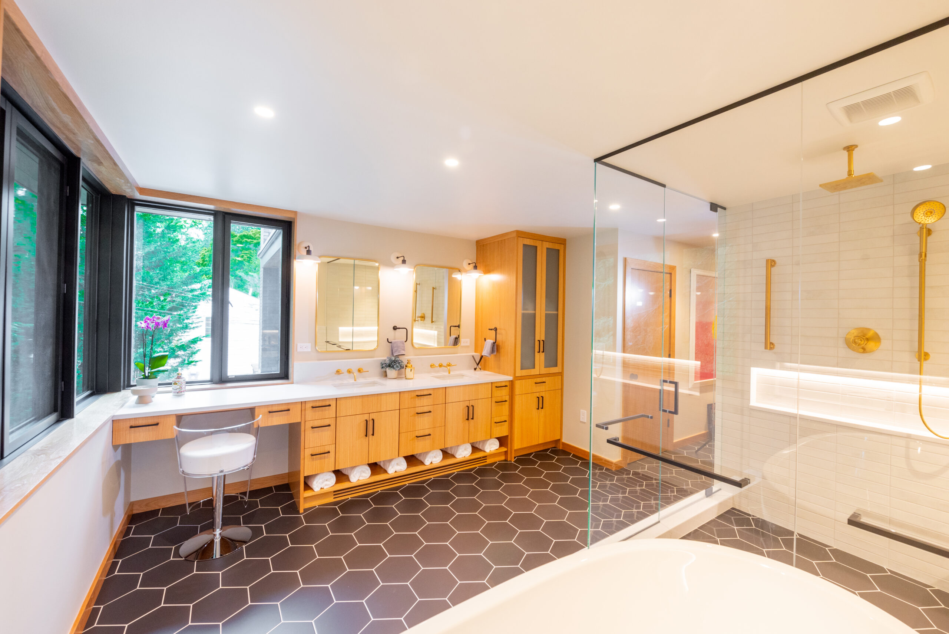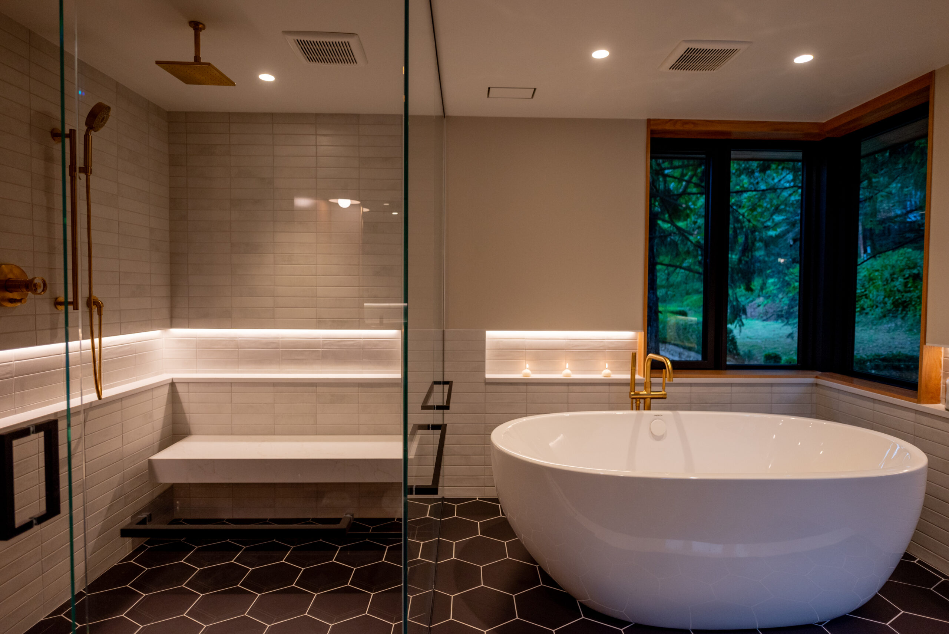The house was a classic Pittsburgh red-brick box built in 1948. The project challenge was how best to expand and update their living space, while honoring and blending in with the neighborhood. The owners wanted a design that would reach its potential by being free of stylistic constraints. While respecting the house’s original character, the goal was beautiful light-filled spaces for entertaining and relaxing. Floor-to-ceiling windows add spaciousness and brightness, which the owner calls “the sunroom”.
The outdoor design includes a patio with a pergola and a two-sided fireplace.
On the second floor, the connection between the indoor and outdoor areas continued. The master bathroom includes an enormous soaking tub, glass-encased shower, and a quartz vanity and sink with a view. Double sinks and built in cabinets allow for ample storage.
- Project Location:
- Point Breeze
- Project category:
