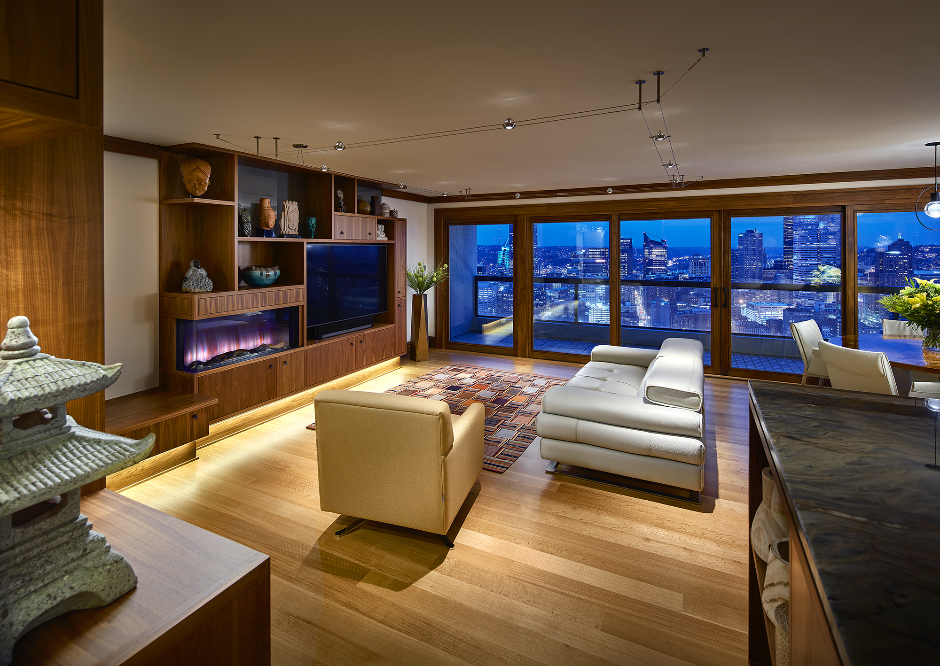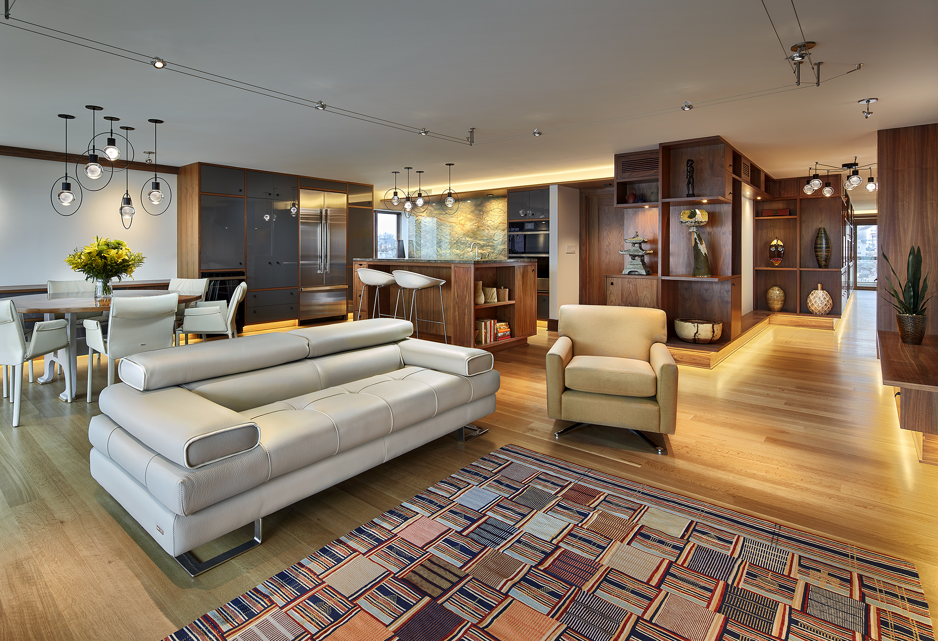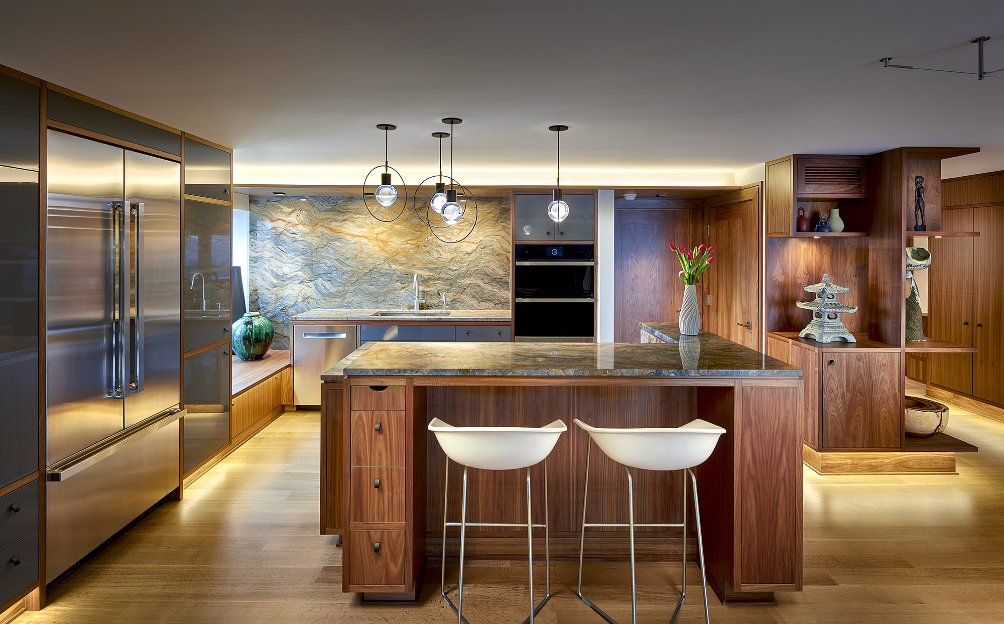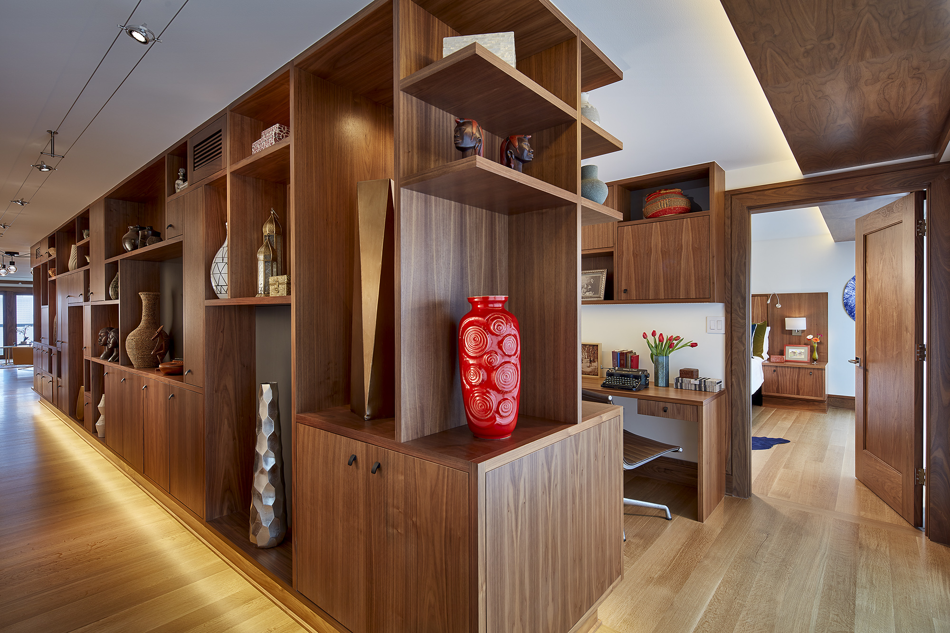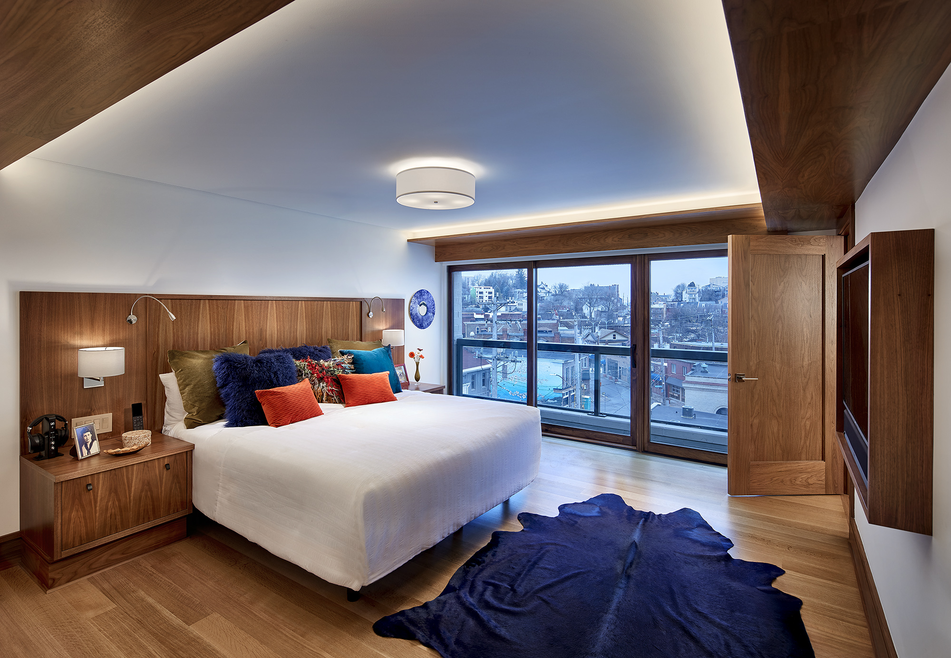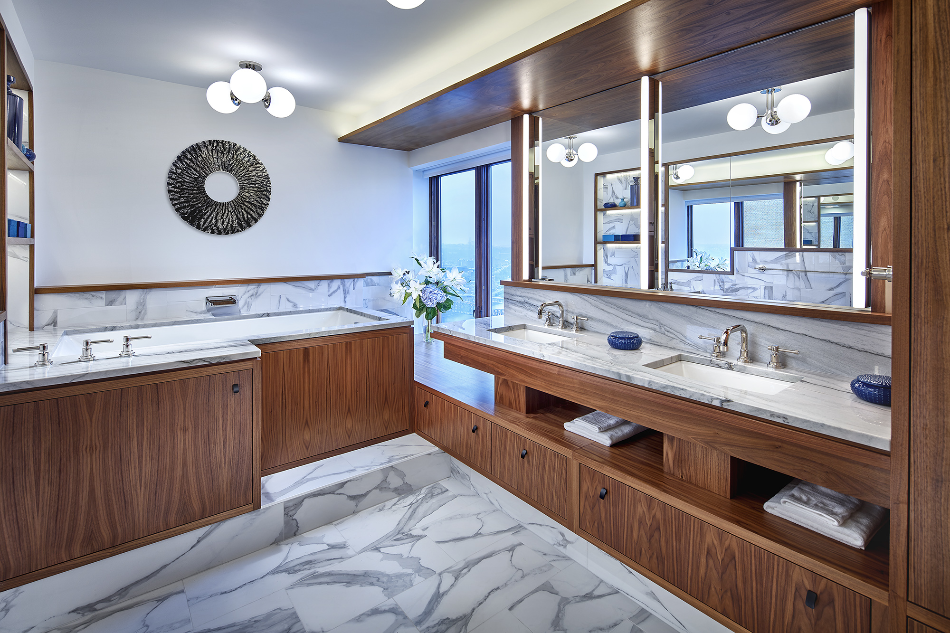The planning and design of this condominium began in 2017 as our clients were about to embark on a worldwide cruise. The goal for their Grandview Avenue home was to create an open and spacious plan that captures Pittsburgh’s iconic views and provides artful ways for the couple to display items collected from their travels.
In addition to the open living, dining and kitchen space, which features floor to ceiling windows facing Pittsburgh’s downtown, the layout of this 2,120 s.f. condominium includes a generous master bedroom suite with a dressing area and master bathroom that features a steam shower and separate soaking tub. There is also a guest bedroom suite with guest bathroom, small study, powder room, laundry room, coat closet, and gallery hall.
The lighting design was extremely important in creating the appearance that the unit was larger. By spotlighting the walls, the spaces feel wider, and the cove lighting accentuates the relatively low (7′-8″) ceilings of the unit. Mirrors and reflective, high-gloss panels were also incorporated into built-in cabinetry and bedroom doors to increase natural light and provide views deep into the space. In the kitchen, a full-height backsplash, made from a single piece of Quartzite, amplifies light from the adjacent window.
Margittai Architects was delighted to work closely with Shamrock Renovations and Santa’s Kitchen and Home on this excellently crafted renovation.
- Project Location:
- Grandview Ave, Pittsburgh
- Project category:
