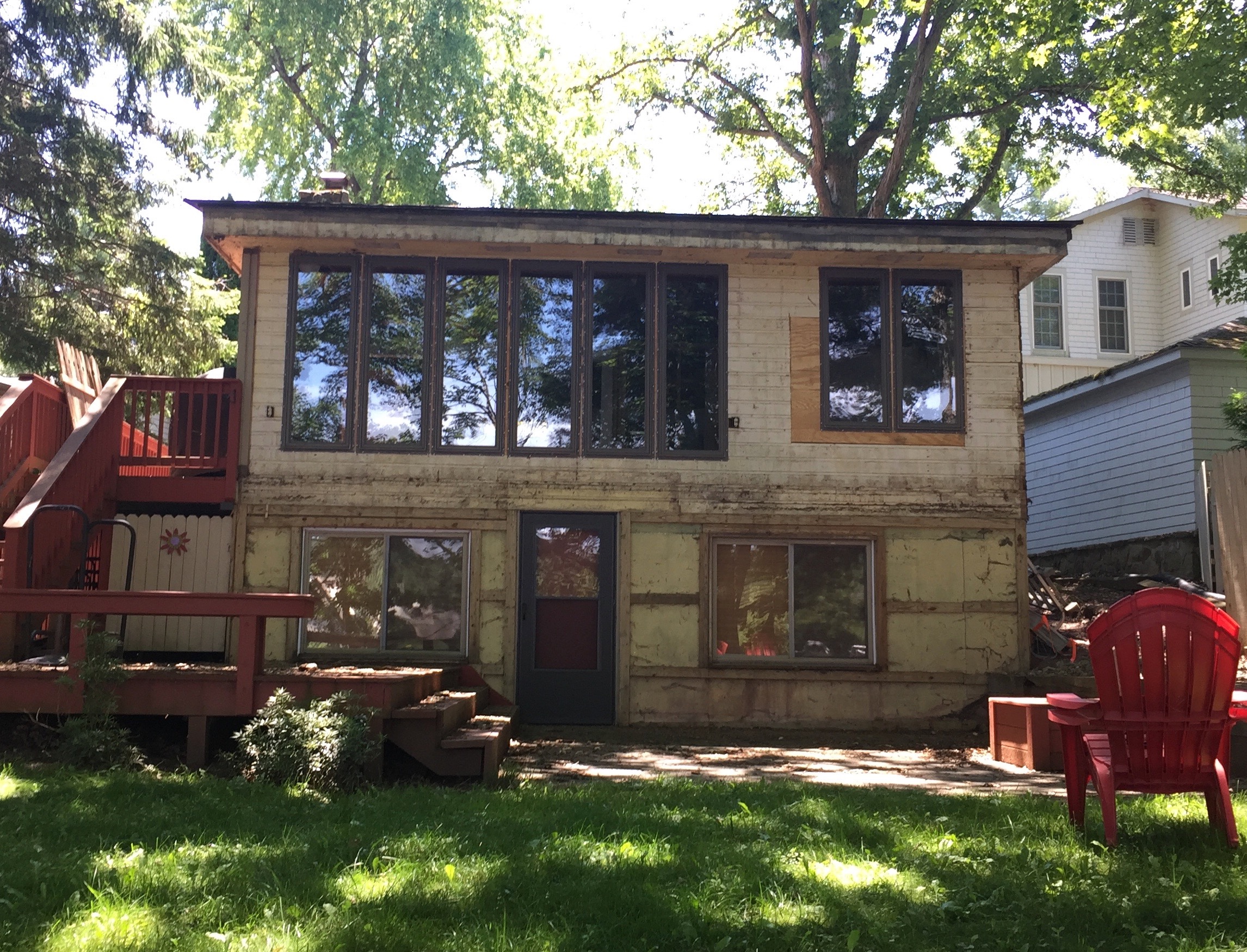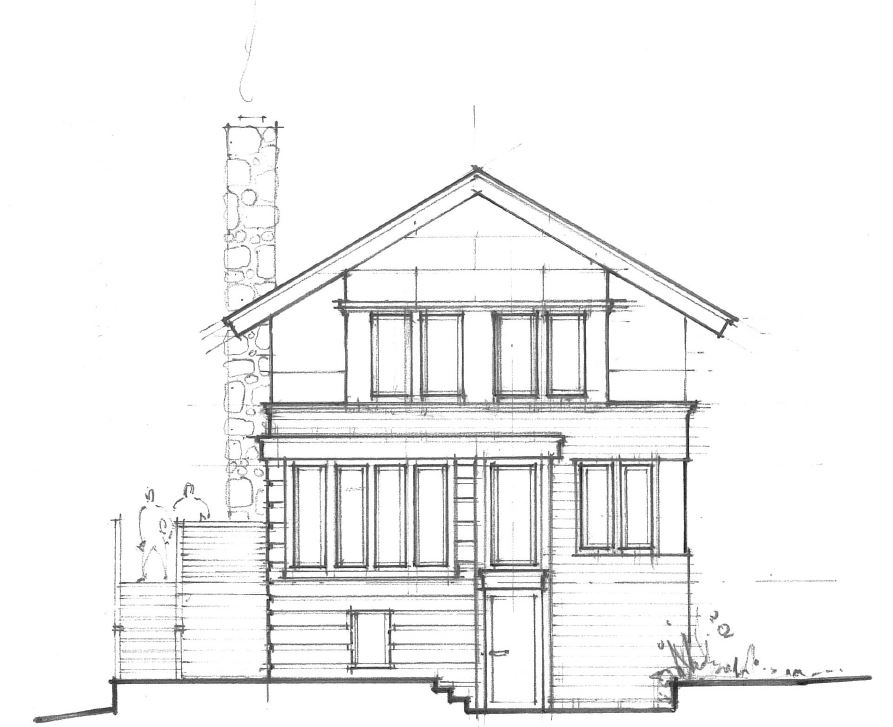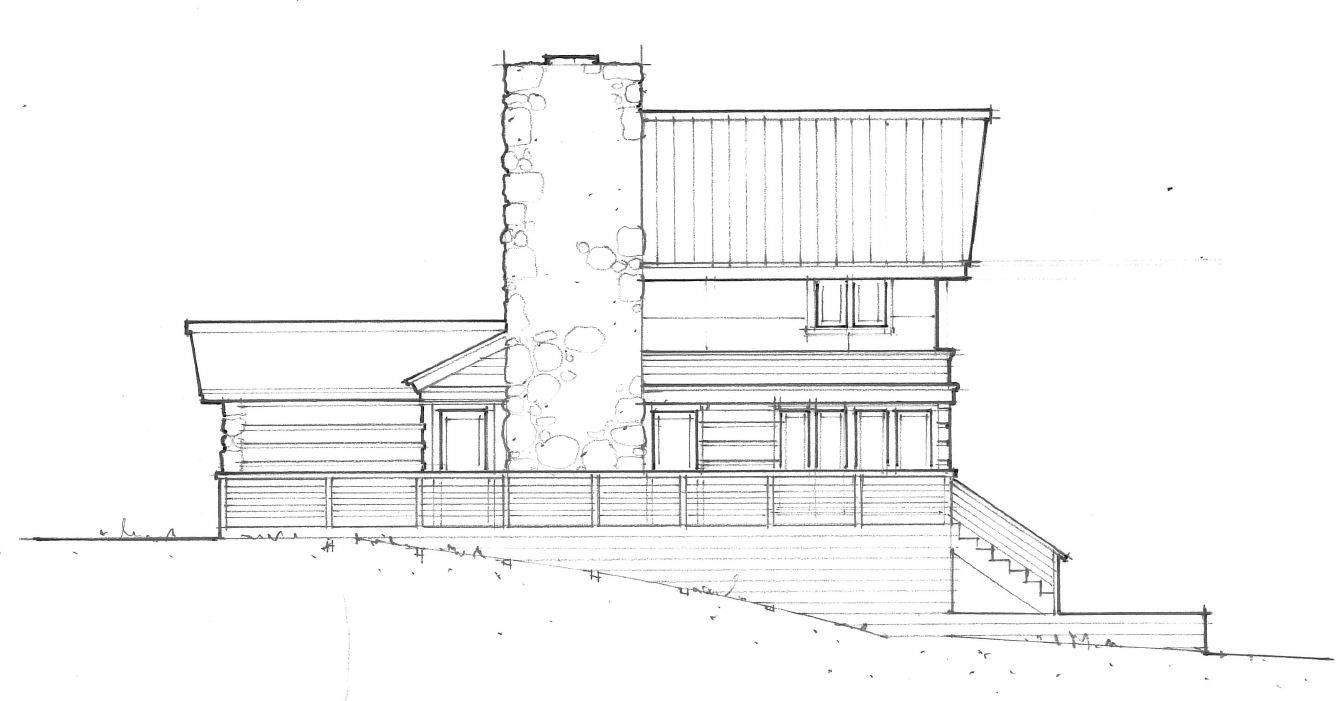Design for an interior and exterior renovation of an existing cottage in Deep Creek, Maryland. Includes recladding of the entire exterior, as well as a second-floor addition and first floor reconfiguration. For this project, the clients wanted to use as much of the existing cottage, as possible, but that structure was limited. Our design opened the first floor while relocating one set of stairs, reconfiguring a second stair, and taking away interior walls. We also created a double-story space above the new dining and sitting areas and designed a second floor additional to include two bedrooms.
- Project Location:
- Deep Creek, Maryland
- Project category:




