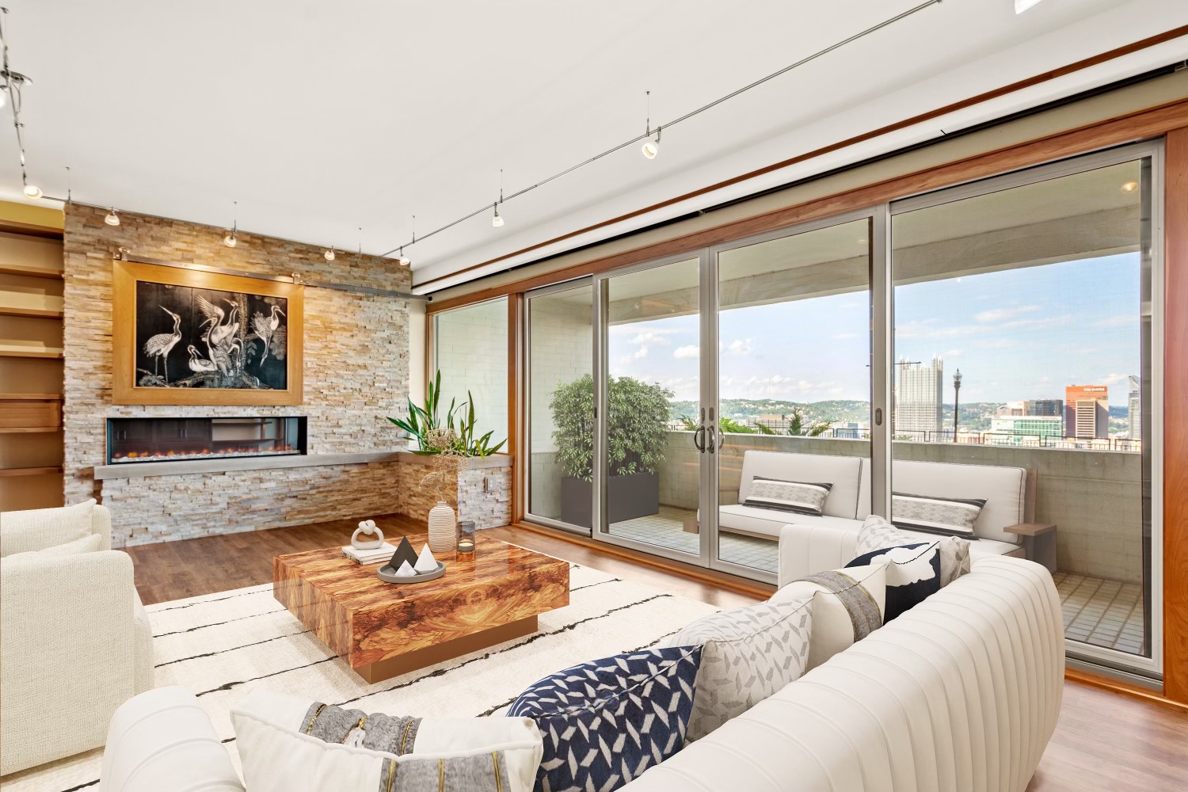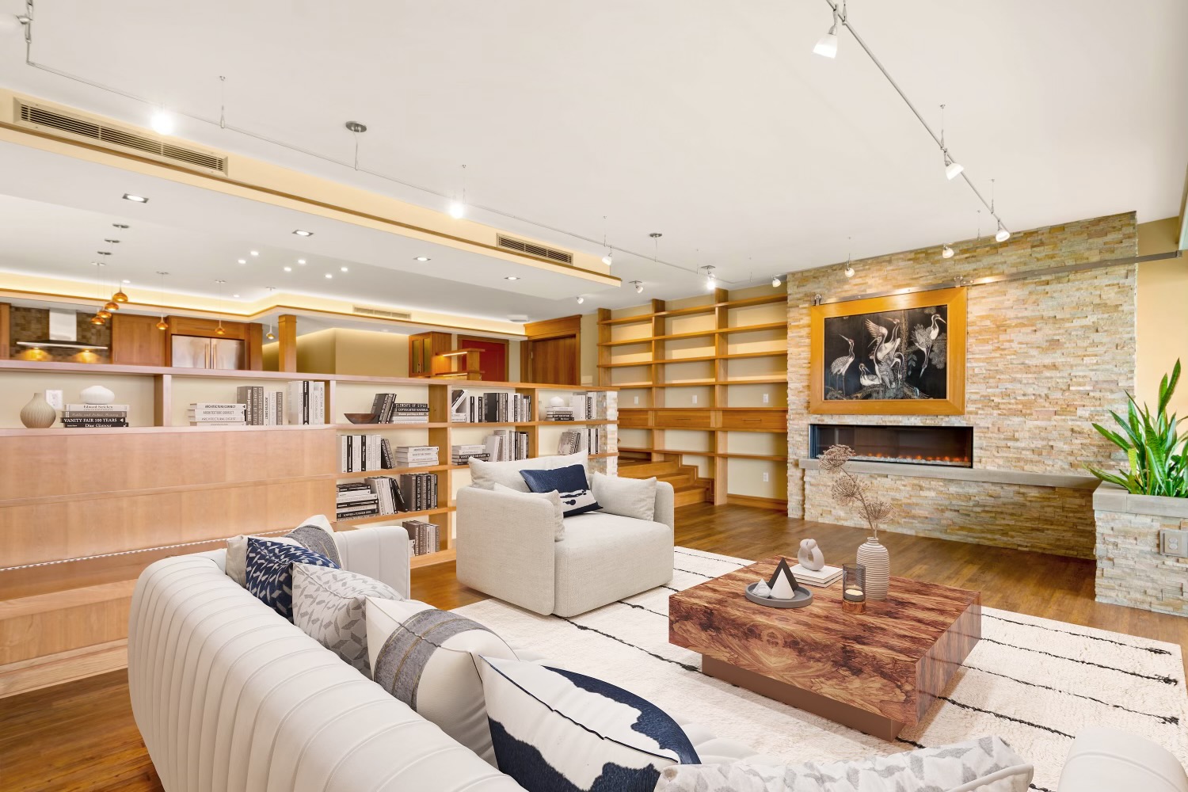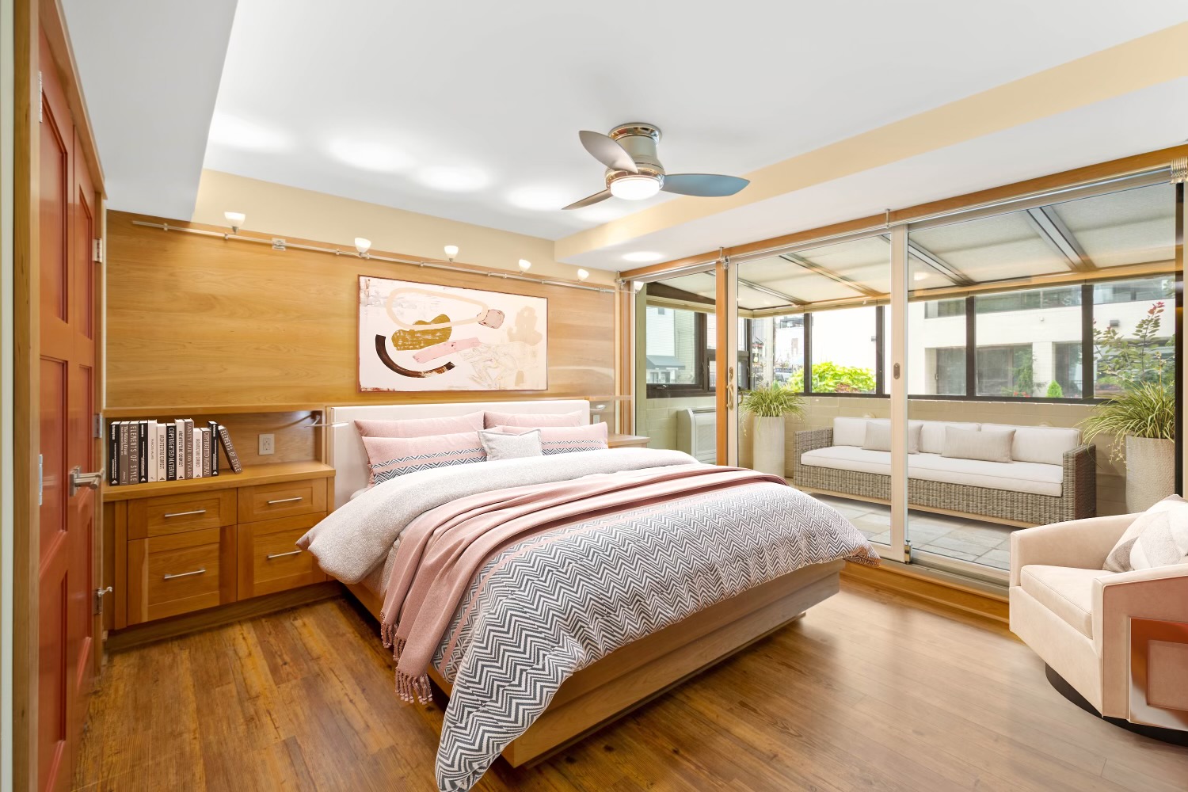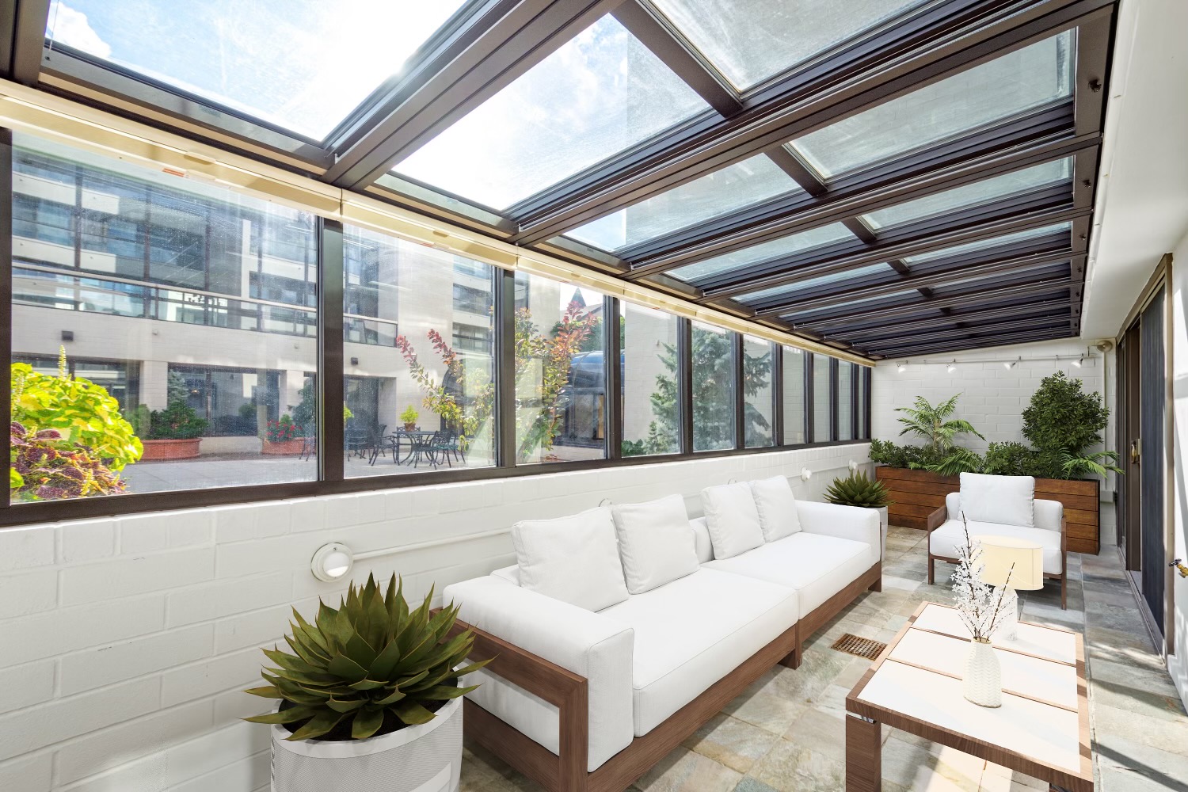This existing, 1,900 square-foot, two-bedroom condominium on Mt. Washington included many small, cramped interior rooms lacking natural light.
The proposed design eliminated both the central hallway and many of the interior walls to give the public spaces access to the sweeping views overlooking the City of Pittsburgh. This strategy also allowed natural light from the large exterior windows to flood deep into the center of the unit.
The detailing in the space reflects the Owner’s desire to incorporate design concepts they learned about while visiting Frank Lloyd Wright homes. These details included: the use of long horizontal lines of shelving for books and display, the incorporation of custom built-ins for seating, work areas, dining areas, beds, the use of natural materials such as wood, limestone and stacked stone, the inclusion of built-in planters and counter areas to provide locations for plants. The Crane Panel, above the fireplace, was created from a hand-painted Chinese screen which the Owners purchased during their travels. This was used to hide their television while not in use.
- Project Location:
- Mt. Washington
- Project category:



