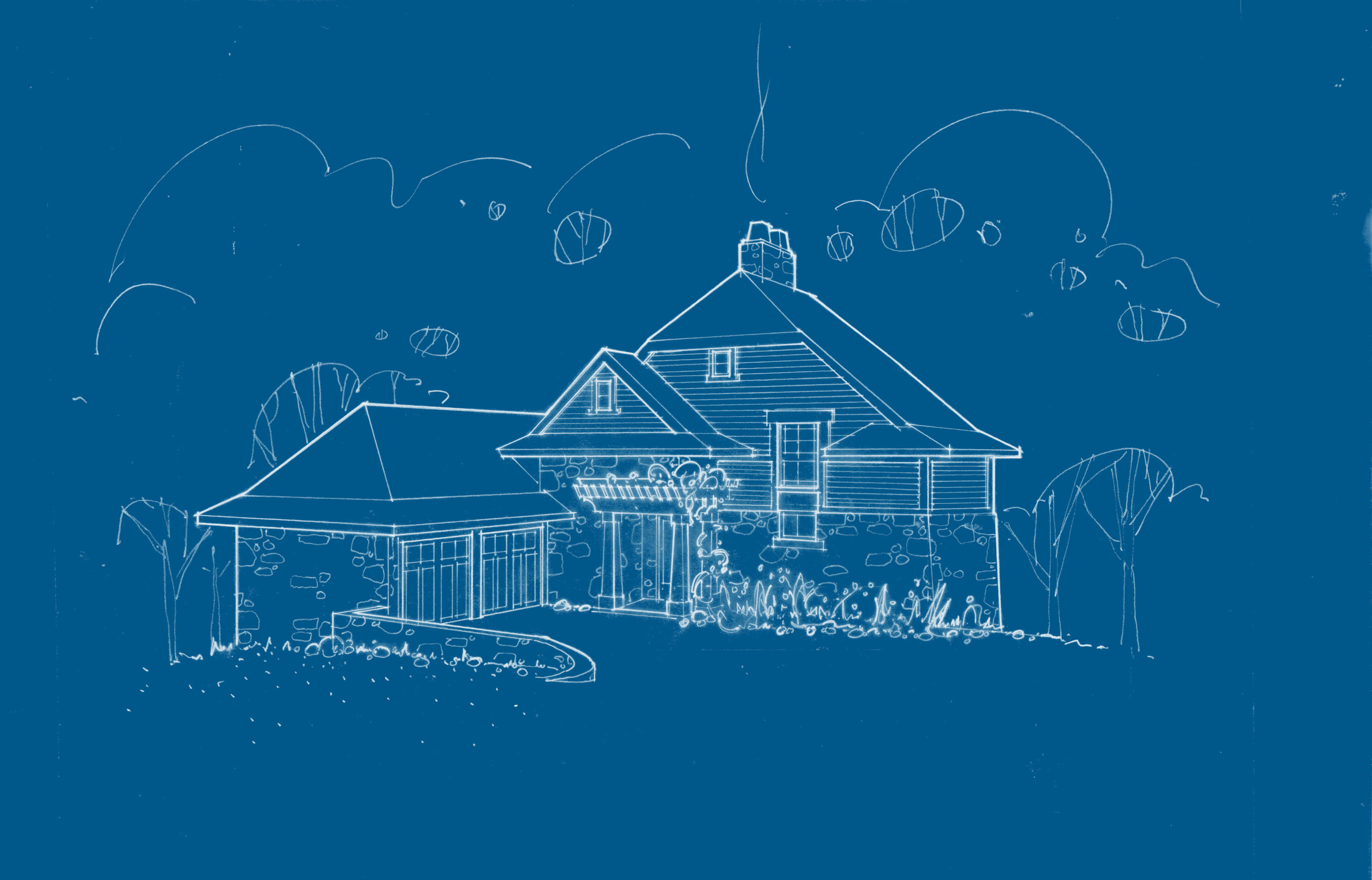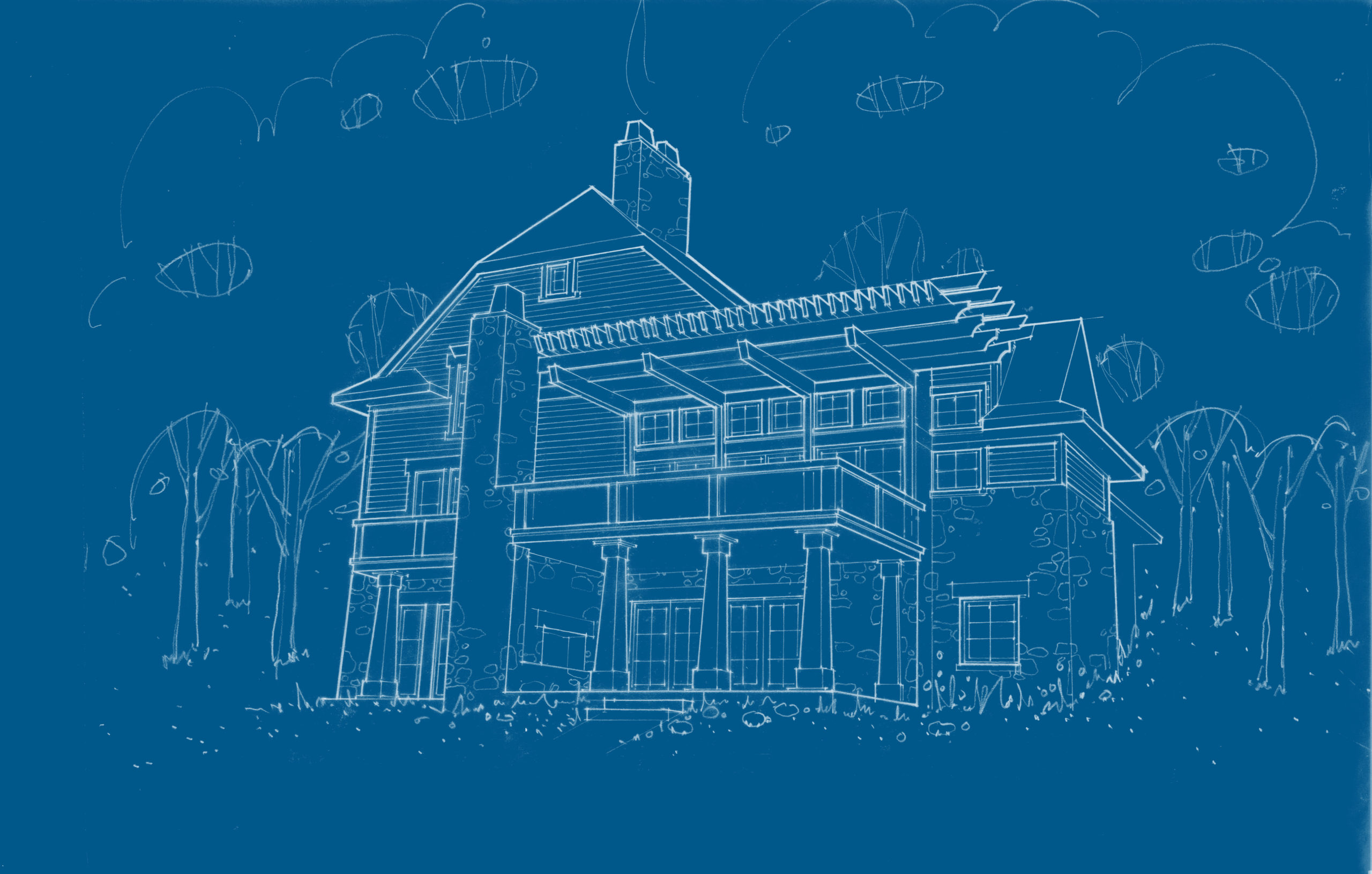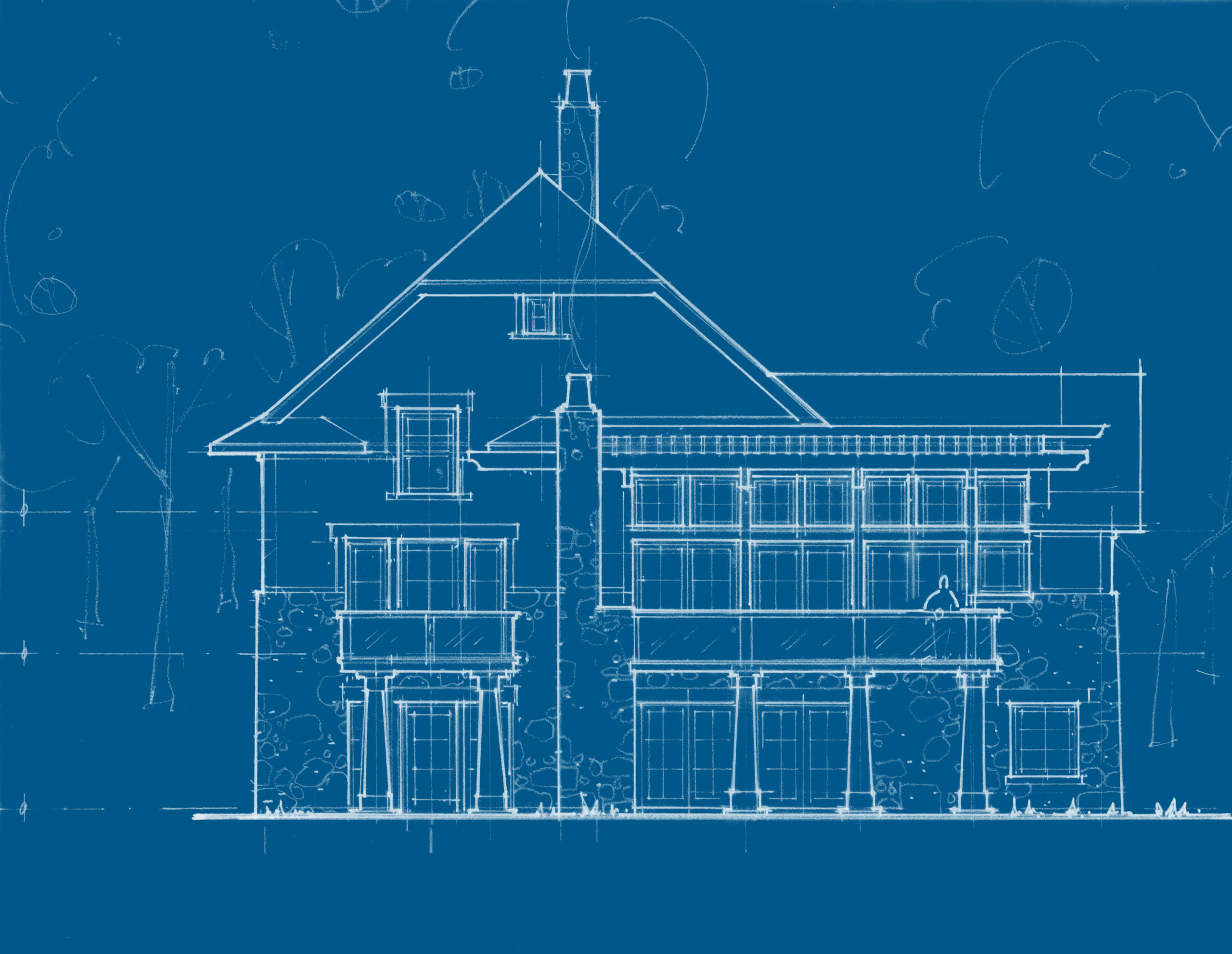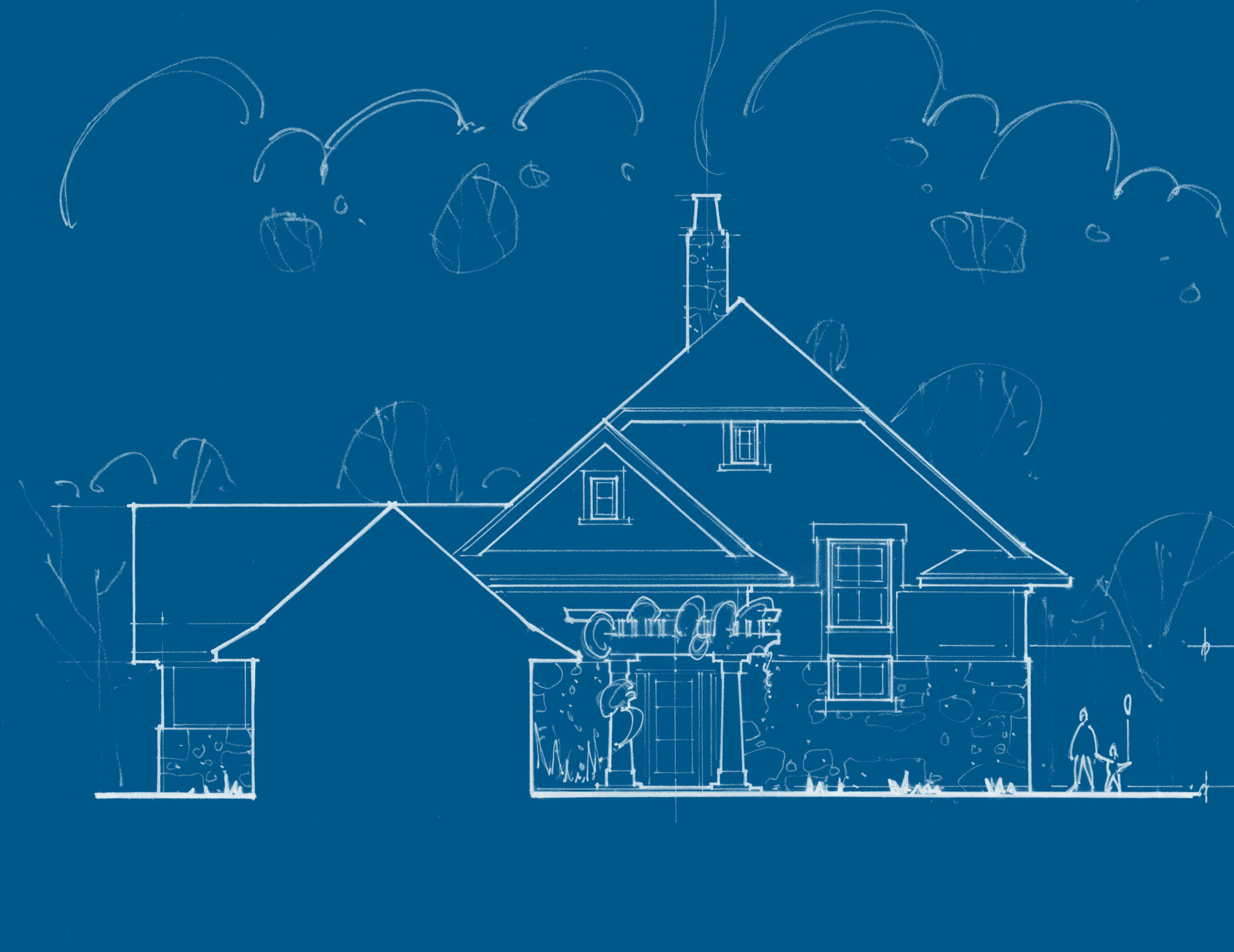Designed for a Pittsburgh family, this 3,500 s.f. vacation home will be built by Don Nemith Builders on the shore of Deep Creek Lake, Maryland. Located on a very steep lot, the building was designed so that the family room, home office, and guest bedroom suite on the lower level would receive abundant natural light. The home’s main level features cathedral ceilings and double-story windows designed to capture sweeping views of the water from the living room, dining room, and master bedroom suite. The 3rd floor, which includes two guest bedrooms and a full bathroom, features a hallway that overlooks the 2nd floor’s living and dining areas. This home also features a two-car garage and an outdoor patio with a fireplace. Natural materials, including rough cut stone for the home’s base and cedar for the home’s exterior columns and terrace’s pergola were selected to contribute to the rustic style.
- Project Location:
- Deep Creek, Maryland
- Project category:



