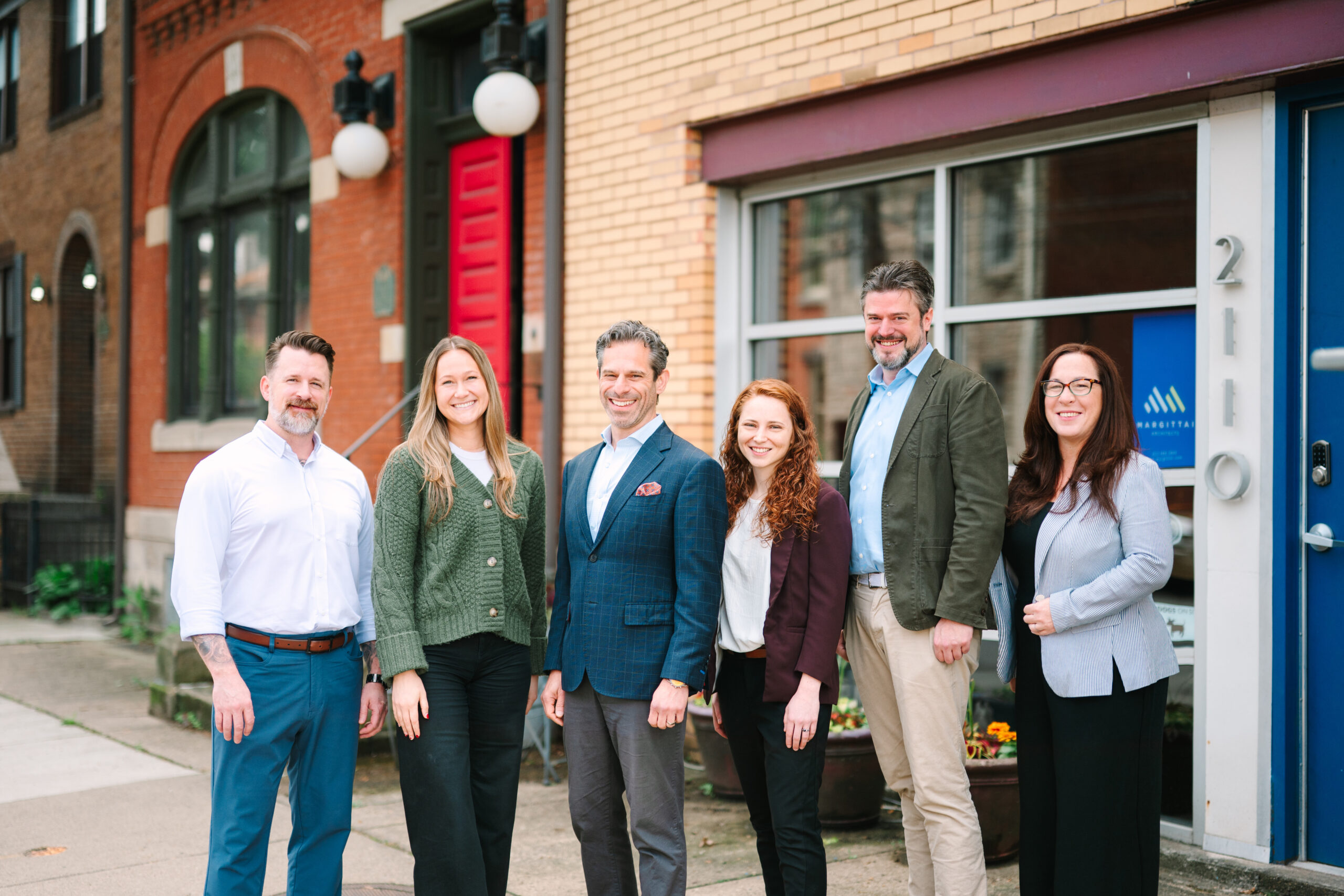Renovation of a 3,500 square foot, 20’ wide by 120’ long structure into a multi-use facility that includes offices, meeting spaces, and a separate 500 square foot residential loft apartment with a private garage and 500 square foot rooftop terrace. Design highlighted the building’s materials – the concrete floors, wood framed ceilings, and brick walls. Headquarters of Margittai Architects.
- Project Location:
- South Side
- Project category:
