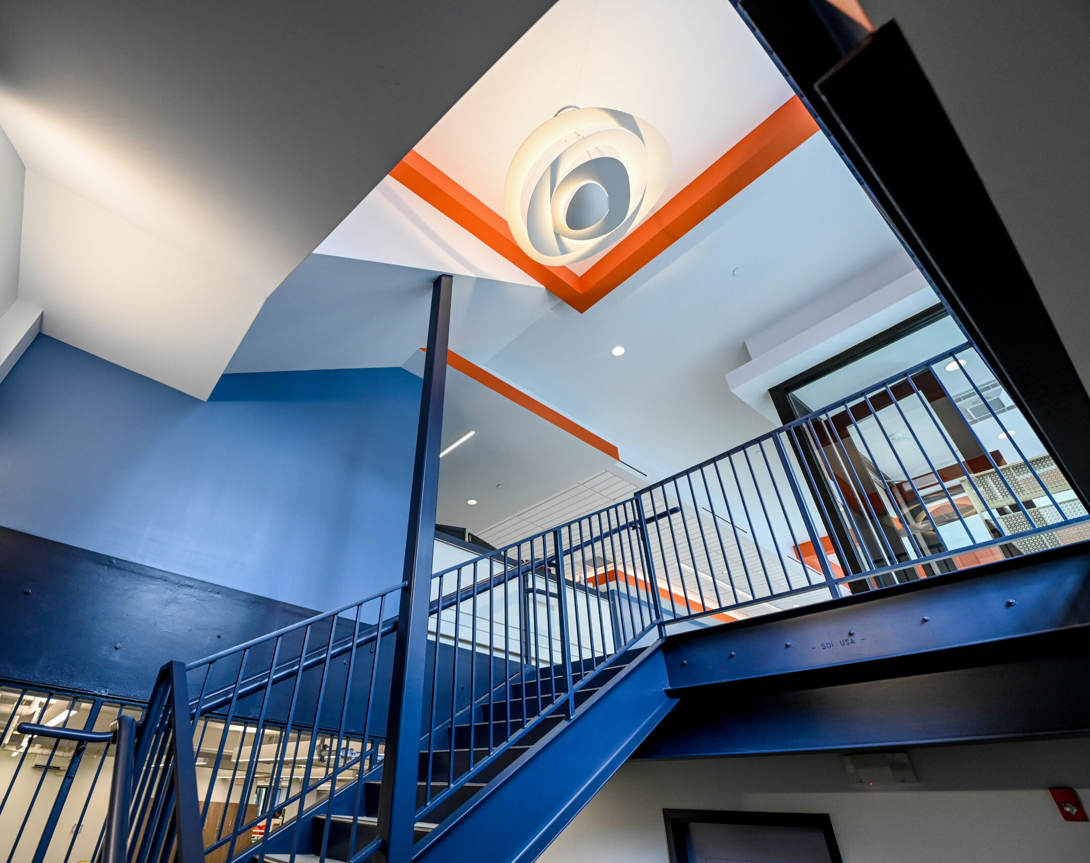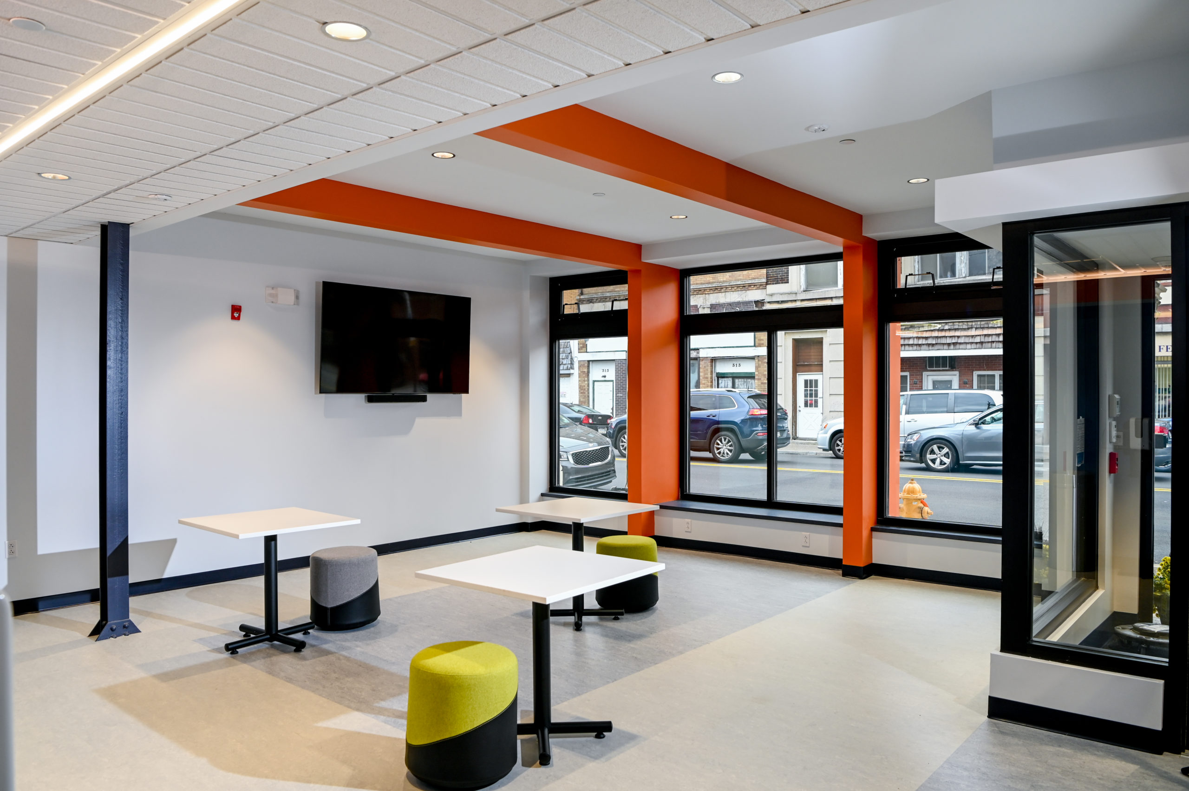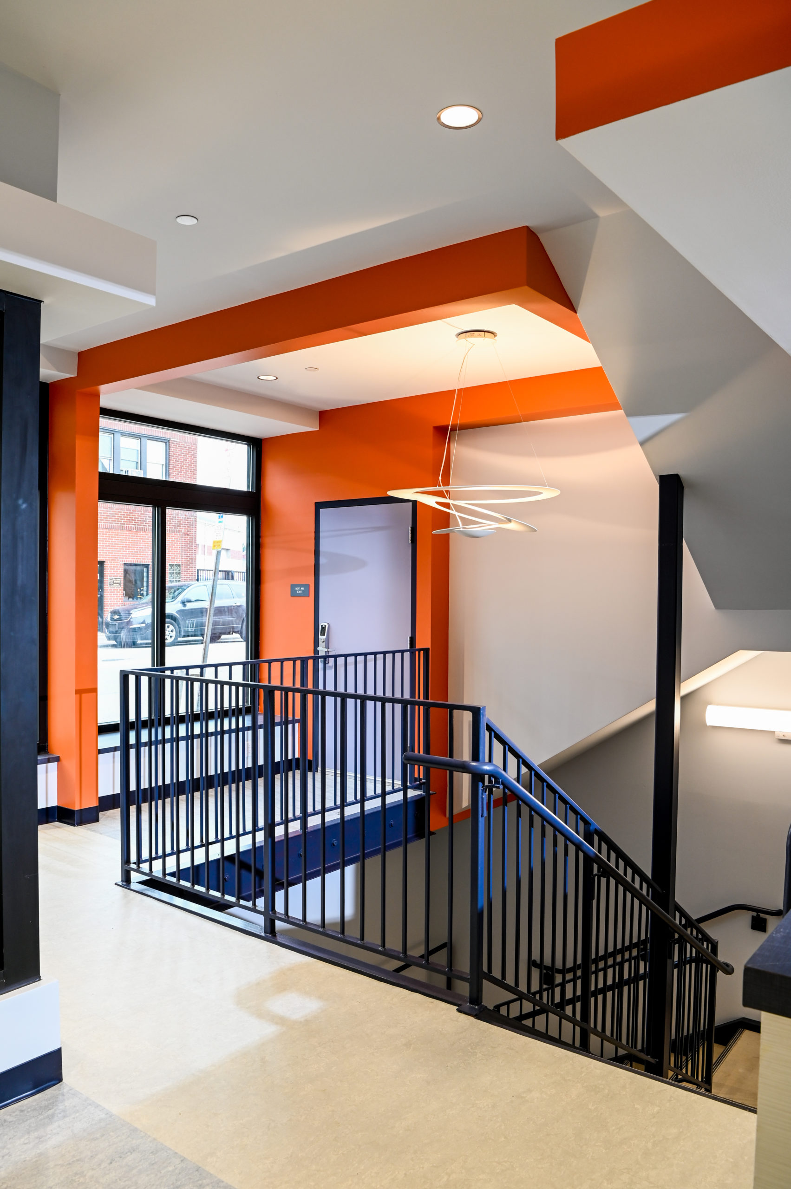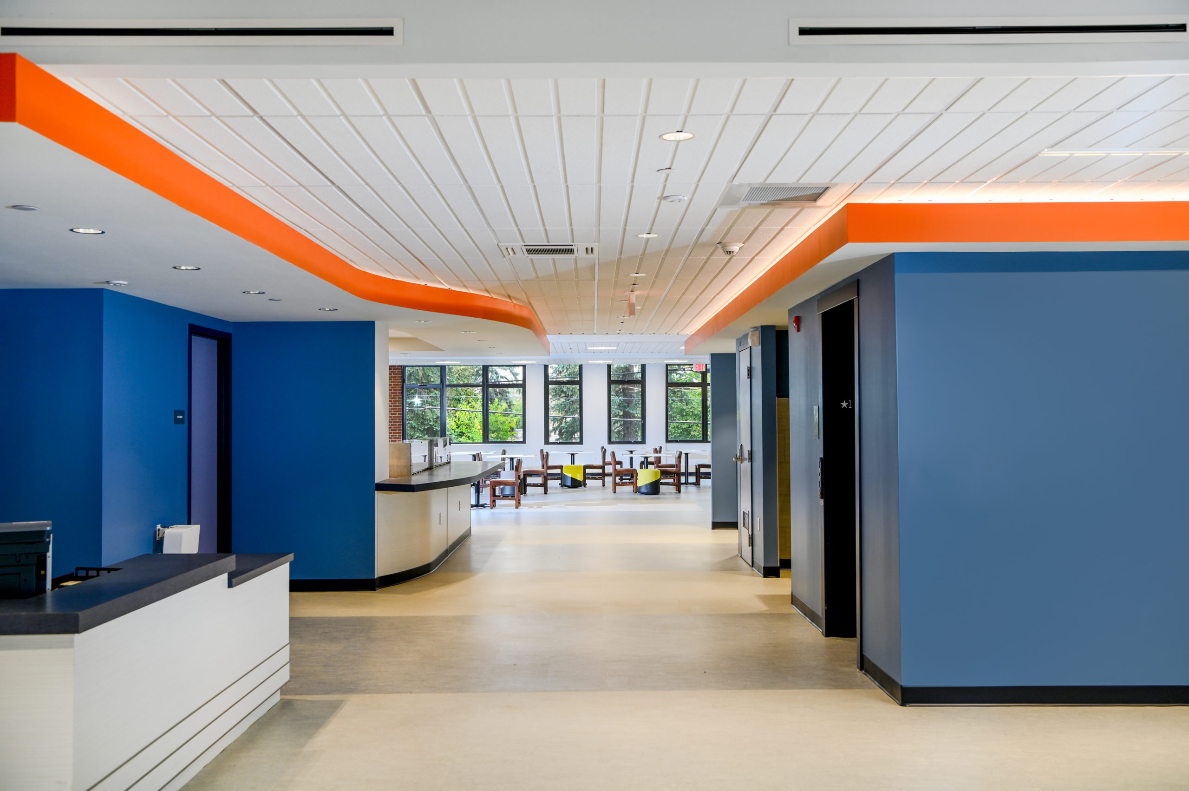Located at the edge of the Borough of Mount Oliver and the neighborhood of Knoxville, the Brashear Hilltop Community Center acts as a community connector between the commercial district along Brownsville Road and the surrounding neighborhoods. The goal of this project is to support the people in the community by locating the Brashear Association, the Birmingham Foundation and Lifespan in one space created by connecting and opening up two existing structures.
To make an inviting facade with a stronger connection to the streetscapes, the buildings’ blocked windows were re-opened and made larger, and warm, inviting paint colors were used for interior walls to inspire curiosity. The building’s main entrance leads into large multipurpose areas for programming and a renovated commercial kitchen for teaching diet, nutrition, and food preparation classes. To create a strong visual connection from the main floor to the lower level, which is below grade, a stairwell was designed to act as a light well, bringing natural light into the downstairs area which is utilized for youth and teen programming. Administrative and executive offices are located on the building’s second floor.
Margittai Architects was involved in helping Brashear Association generate excitement for the project, build community support, and provide materials for fundraising efforts. RCAP finding was utilized for this project, which was designed, while working remotely, during the pandemic shutdown and built under strictly enforced COVID-19 guidelines for health and safety. Construction was completed by Mosites and engineering services by Sulosky Design Group.
- Project Location:
- Knoxville / Mount Oliver
- Project category:





