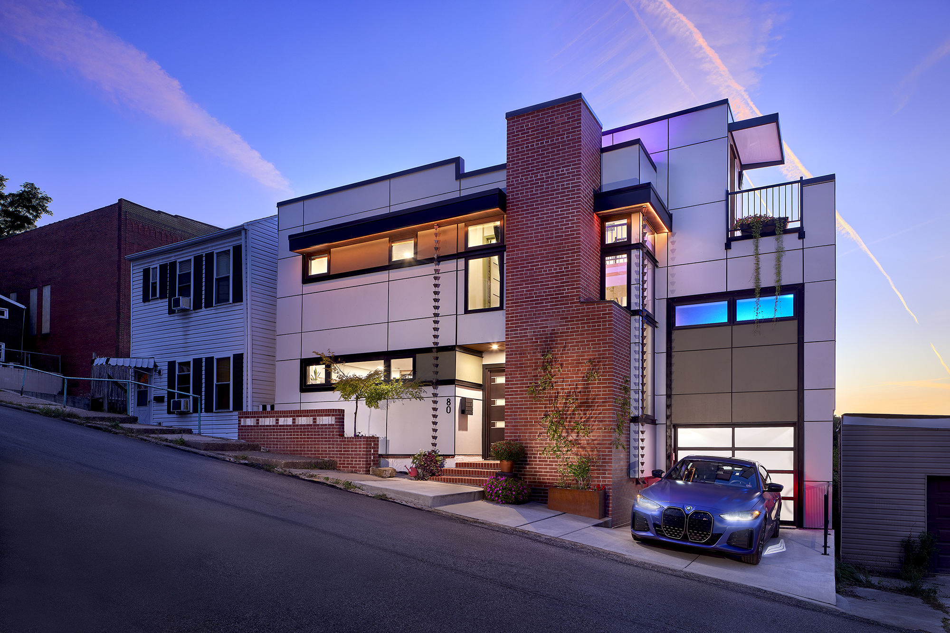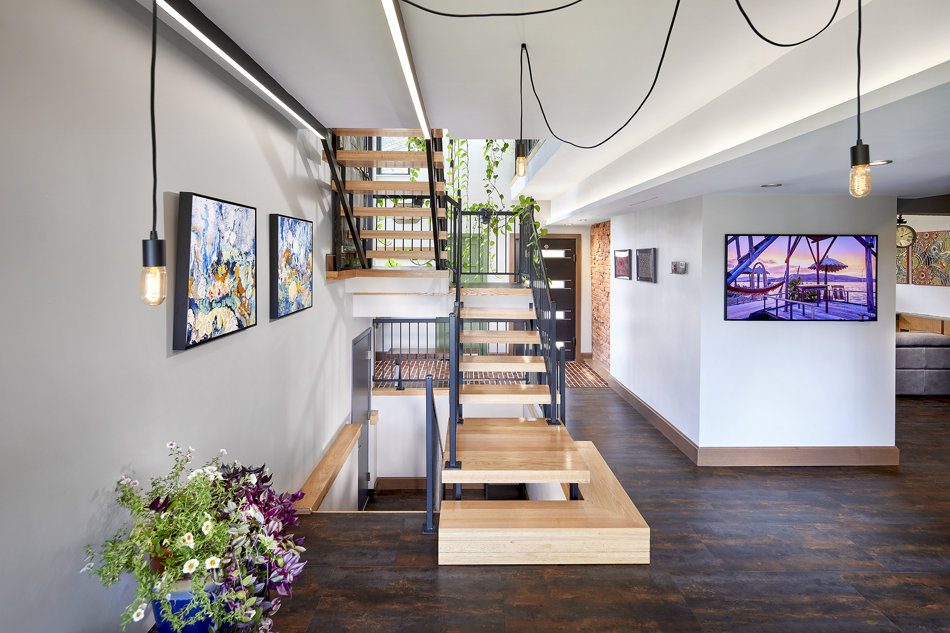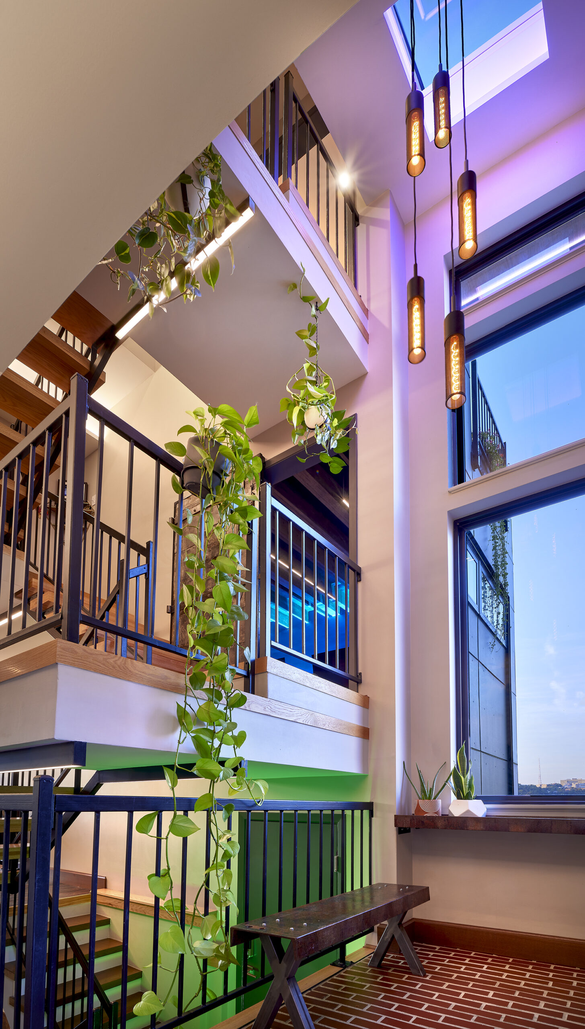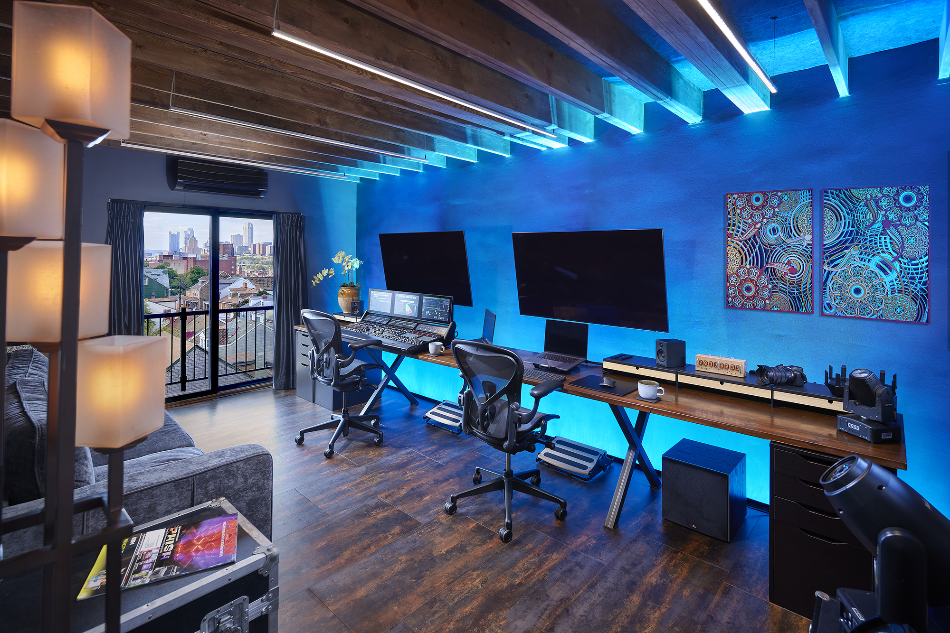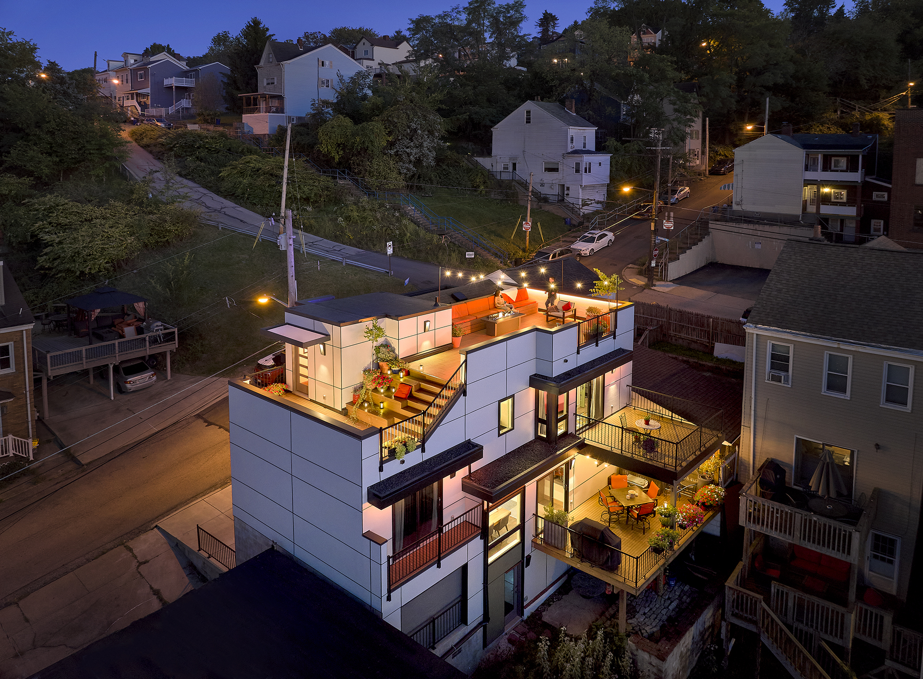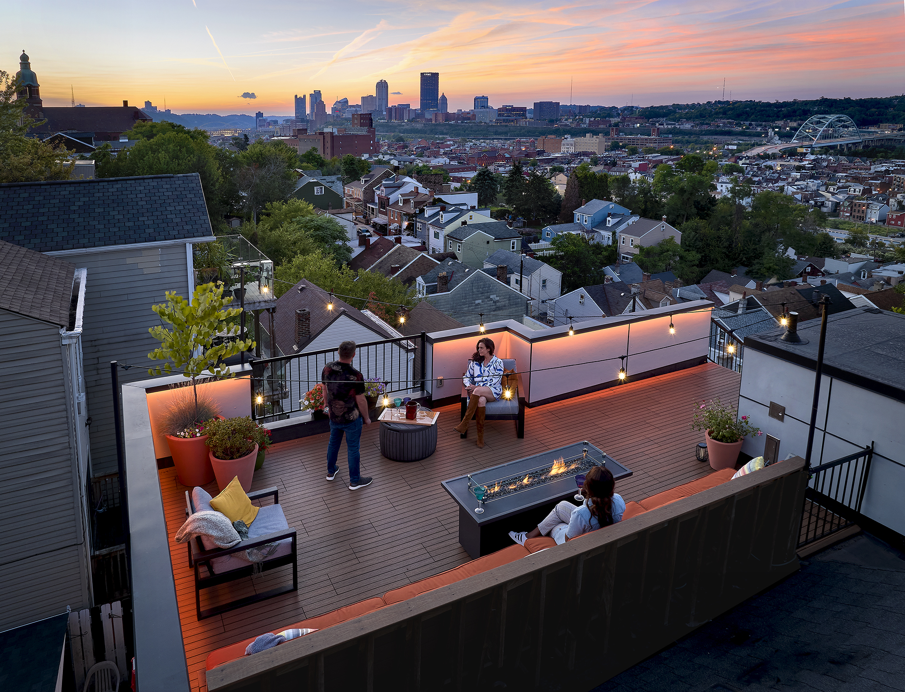What was once a 950 square foot millworker’s home, built in 1896, has been reimagined as a stunning 2,400 square foot split-level residence with breathtaking city views. Located on a steep 17% grade street in Pittsburgh’s South Side Slopes, this transformation blends history with modern design.
The project, led by Margittai Architects, was driven by the vision of the owners—a lighting designer and a contractor who trained to be an Architect—who wanted a functional, creative space for living, working, and entertaining. The design had to overcome significant challenges, including steep terrain and zoning requirements, which led to a split-level layout that maximized space and views.
Key features include a 215 square foot lighting studio, spacious living areas, multiple decks, and a 560 square foot rooftop terrace with panoramic city views. The custom lighting design, created by the owners, features cool LED and warm incandescent accents, with RGB color-changing fixtures that enhance both the interior and exterior of the home.
The result is a dynamic, functional home that stands as a landmark in the South Side Slopes—reflecting the owners’ creativity and the expertise of Margittai Architects.
- Project Location:
- South Side Slopes
- Project category:
