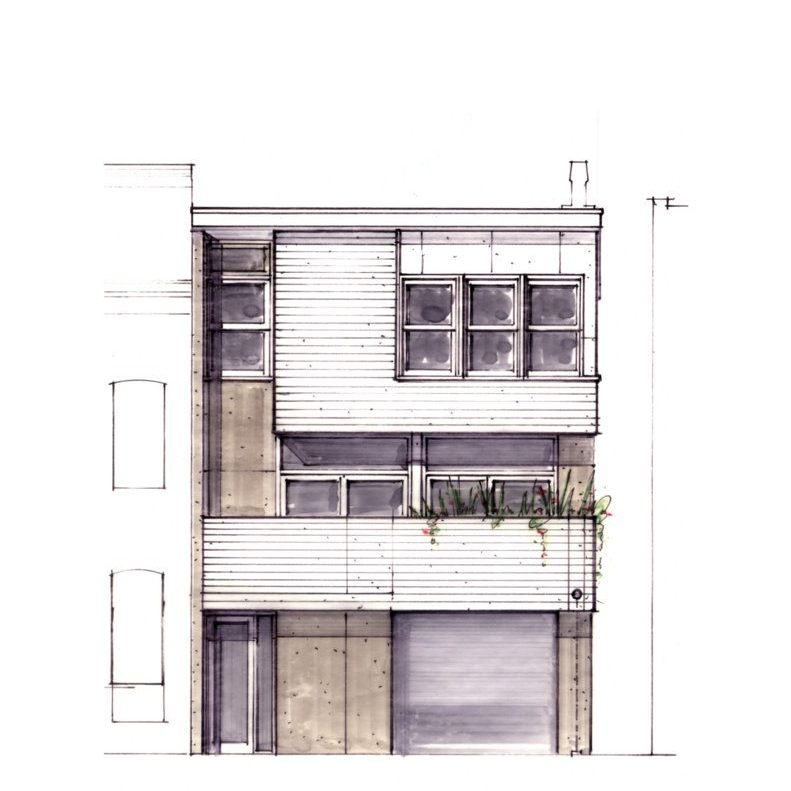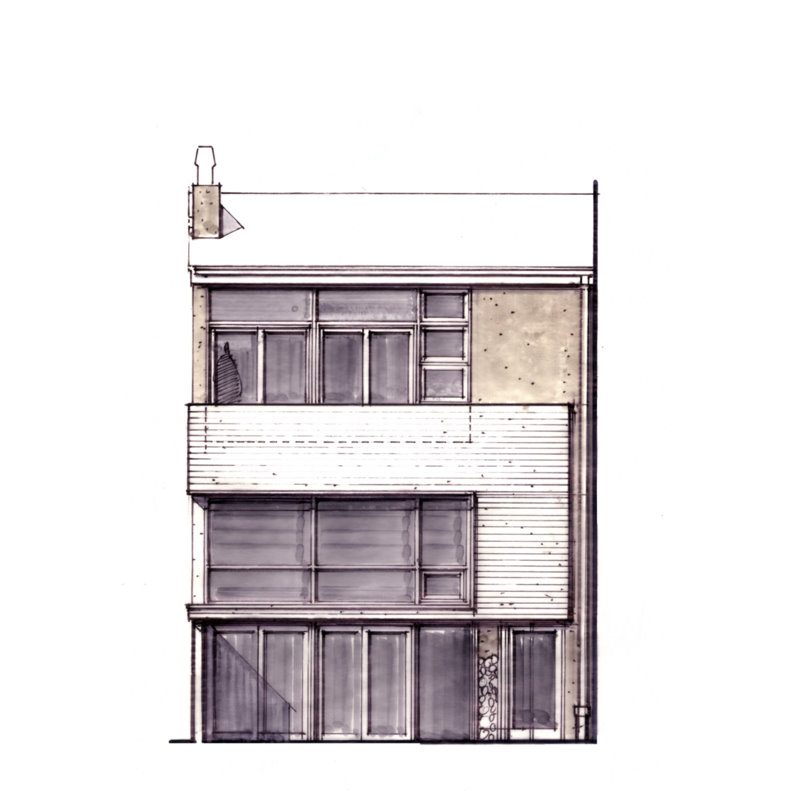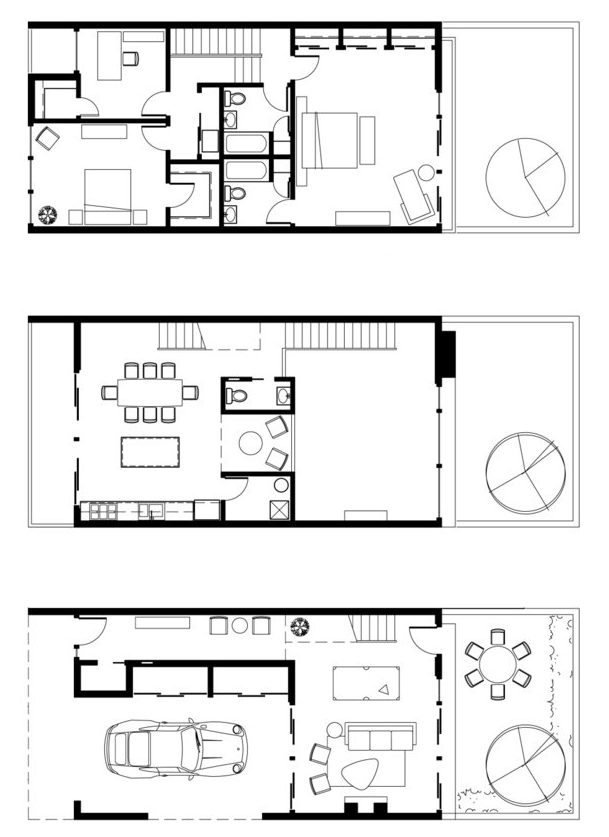A prototype contemporary home designed to be affordable, beautiful, and an environmentally sensitive alternative for city living. Each 2,000 square foot house is tailored for an urban lot and features a carport, balcony and courtyard. The prototype offers alternative layouts to reflect different owners’ tastes and lifestyles.
- Project Location:
- Project category:




